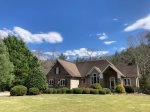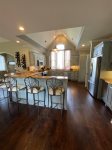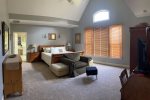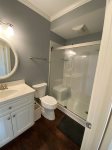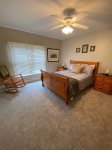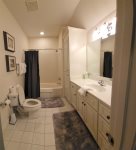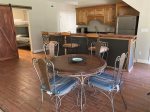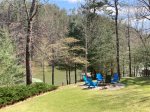Description
This beautiful lakefront home has been recently updated with thoughtful attention to detail. A fully remodeled kitchen opens out to the main living area and dining space. Guests will enjoy the bright spacious living room with high ceilings and large picture windows looking out to the lake below. The dining room features a beautiful rustic accent wall with a stunning custom designed table. French doors open out to a screened patio with confortable outdoor living spaces and a large deck with a gas grill and patio set. The luxury Master Suite features a King bed, armoire for hanging clothes and a flat screen smart tv. The master bathroom has two vanities, a cushioned bench seat, walk-in shower, and oversized tub. A laundry room is located between the main level kitchen and the garage. The upper level offers a guest room with two twin beds and a cozy nook with a reading chair. Guests have access to a full bathroom on the main level at the bottom of the stairs. The lower level has three bedrooms, a kitchen/wet bar and a family room. A short hallway separates guest rooms with Queen beds and en suite baths from the living space. The family room is comfortably furnished and has a flat-screen smart TV. The kitchenette has a Keurig coffee maker, dishwasher, sink, a small cooktop and a breakfast table that seats four. Addititional sleeping off the kitchen/living area has two sets of twin bunkbeds and access to a newly constructed half bathroom. French doors open out to a level backyard area with a fire pit and a walkway down to the boat dock. A set of Adirondack chairs along the path offers a nice quiet spot overlooking the lake. This gorgeous home is conveniently located within 1 mile of the Lakehouse and within a short walk of a small waterfront park.
Main Level:
Master King suite with full bathroom
Upstairs:
Guest bedroom 1 with 2 twin beds (full bathroom at bottom of stairs on main level for guest in this bedroom)
Lower Level:
Guest bedroom 2 with Queen with full bathroom
Guest bedroom 3 with Queen with full bathroom
Additional sleeping in bunkbed – 4 twins (opened to living room, has a sliding barn door for privacy)- half bathroom connected to living room downstairs.
Main Level:
Master King suite with full bathroom
Upstairs:
Guest bedroom 1 with 2 twin beds (full bathroom at bottom of stairs on main level for guest in this bedroom)
Lower Level:
Guest bedroom 2 with Queen with full bathroom
Guest bedroom 3 with Queen with full bathroom
Additional sleeping in bunkbed – 4 twins (opened to living room, has a sliding barn door for privacy)- half bathroom connected to living room downstairs.
Calendar
| Feb - 2026 | ||||||
| S | M | T | W | T | F | S |
| 1 | 2 | 3 | 4 | 5 | 6 | 7 |
| 8 | 9 | 10 | 11 | 12 | 13 | 14 |
| 15 | 16 | 17 | 18 | 19 | 20 | 21 |
| 22 | 23 | 24 | 25 | 26 | 27 | 28 |
| Mar - 2026 | ||||||
| S | M | T | W | T | F | S |
| 1 | 2 | 3 | 4 | 5 | 6 | 7 |
| 8 | 9 | 10 | 11 | 12 | 13 | 14 |
| 15 | 16 | 17 | 18 | 19 | 20 | 21 |
| 22 | 23 | 24 | 25 | 26 | 27 | 28 |
| 29 | 30 | 31 | ||||
| Apr - 2026 | ||||||
| S | M | T | W | T | F | S |
| 1 | 2 | 3 | 4 | |||
| 5 | 6 | 7 | 8 | 9 | 10 | 11 |
| 12 | 13 | 14 | 15 | 16 | 17 | 18 |
| 19 | 20 | 21 | 22 | 23 | 24 | 25 |
| 26 | 27 | 28 | 29 | 30 | ||
| May - 2026 | ||||||
| S | M | T | W | T | F | S |
| 1 | 2 | |||||
| 3 | 4 | 5 | 6 | 7 | 8 | 9 |
| 10 | 11 | 12 | 13 | 14 | 15 | 16 |
| 17 | 18 | 19 | 20 | 21 | 22 | 23 |
| 24 | 25 | 26 | 27 | 28 | 29 | 30 |
| 31 | ||||||
| Jun - 2026 | ||||||
| S | M | T | W | T | F | S |
| 1 | 2 | 3 | 4 | 5 | 6 | |
| 7 | 8 | 9 | 10 | 11 | 12 | 13 |
| 14 | 15 | 16 | 17 | 18 | 19 | 20 |
| 21 | 22 | 23 | 24 | 25 | 26 | 27 |
| 28 | 29 | 30 | ||||
| Jul - 2026 | ||||||
| S | M | T | W | T | F | S |
| 1 | 2 | 3 | 4 | |||
| 5 | 6 | 7 | 8 | 9 | 10 | 11 |
| 12 | 13 | 14 | 15 | 16 | 17 | 18 |
| 19 | 20 | 21 | 22 | 23 | 24 | 25 |
| 26 | 27 | 28 | 29 | 30 | 31 | |
| Aug - 2026 | ||||||
| S | M | T | W | T | F | S |
| 1 | ||||||
| 2 | 3 | 4 | 5 | 6 | 7 | 8 |
| 9 | 10 | 11 | 12 | 13 | 14 | 15 |
| 16 | 17 | 18 | 19 | 20 | 21 | 22 |
| 23 | 24 | 25 | 26 | 27 | 28 | 29 |
| 30 | 31 | |||||
| Sep - 2026 | ||||||
| S | M | T | W | T | F | S |
| 1 | 2 | 3 | 4 | 5 | ||
| 6 | 7 | 8 | 9 | 10 | 11 | 12 |
| 13 | 14 | 15 | 16 | 17 | 18 | 19 |
| 20 | 21 | 22 | 23 | 24 | 25 | 26 |
| 27 | 28 | 29 | 30 | |||
Available
Unavailable
Check-in
Check-out
Rates
* Rates are subject to change without notice. Pricing excludes taxes, additional options and fees.| Vacation Rental Standard Pricing | Sun | Mon | Tue | Wed | Thu | Fri | Sat | Min Nights | ||
| Low Season | $550 | $550 | $550 | $550 | $550 | $550 | $550 | - | ||
| Mid Season | $850 | $850 | $850 | $850 | $850 | $850 | $850 | - | ||
| Peak Season | $799 | $799 | $799 | $799 | $799 | $799 | $799 | - | ||
| Holiday Season | $975 | $975 | $975 | $975 | $975 | $975 | $975 | - |
Community - The Cliffs at Keowee Vineyards
The Cliffs at Keowee Vineyards is located on Lake Keowee. Home to an 18-hole Tom Fazio golf course nominated by Golf Digest for "Best New Private Course in the Nation," The Cliffs at Keowee Vineyards provides homes and homesites with stunning mountain-lake views in a four-season paradise.


